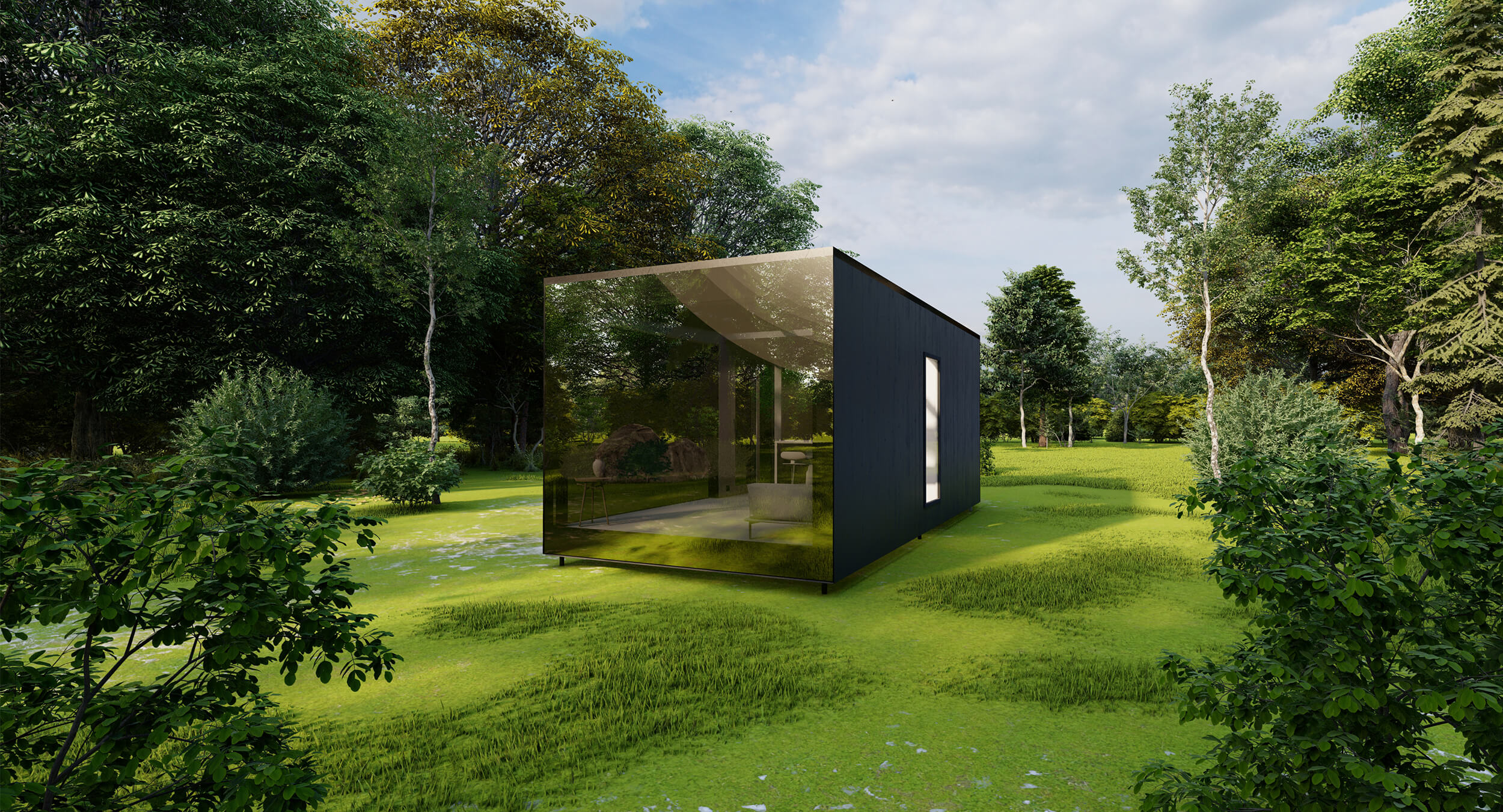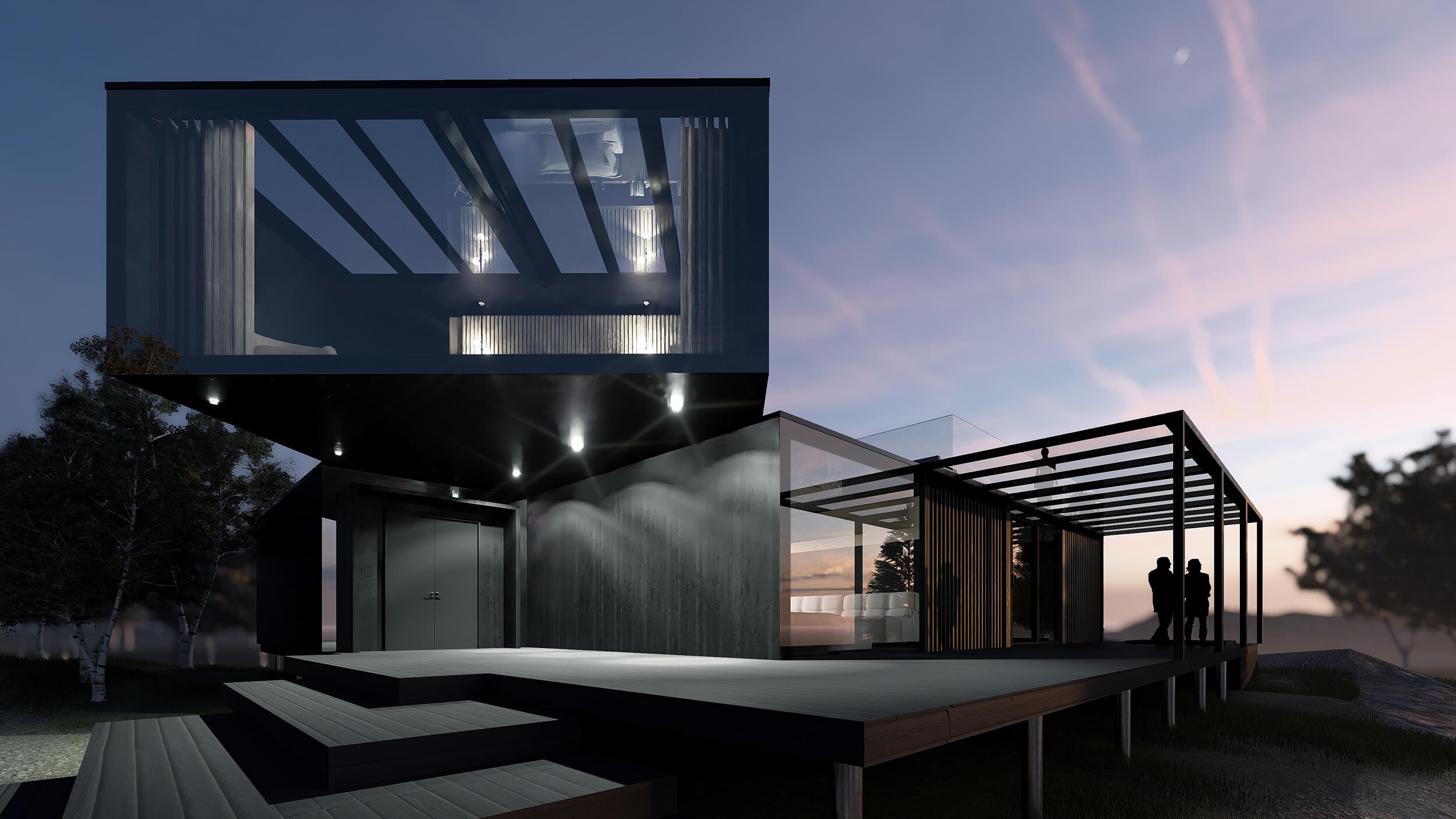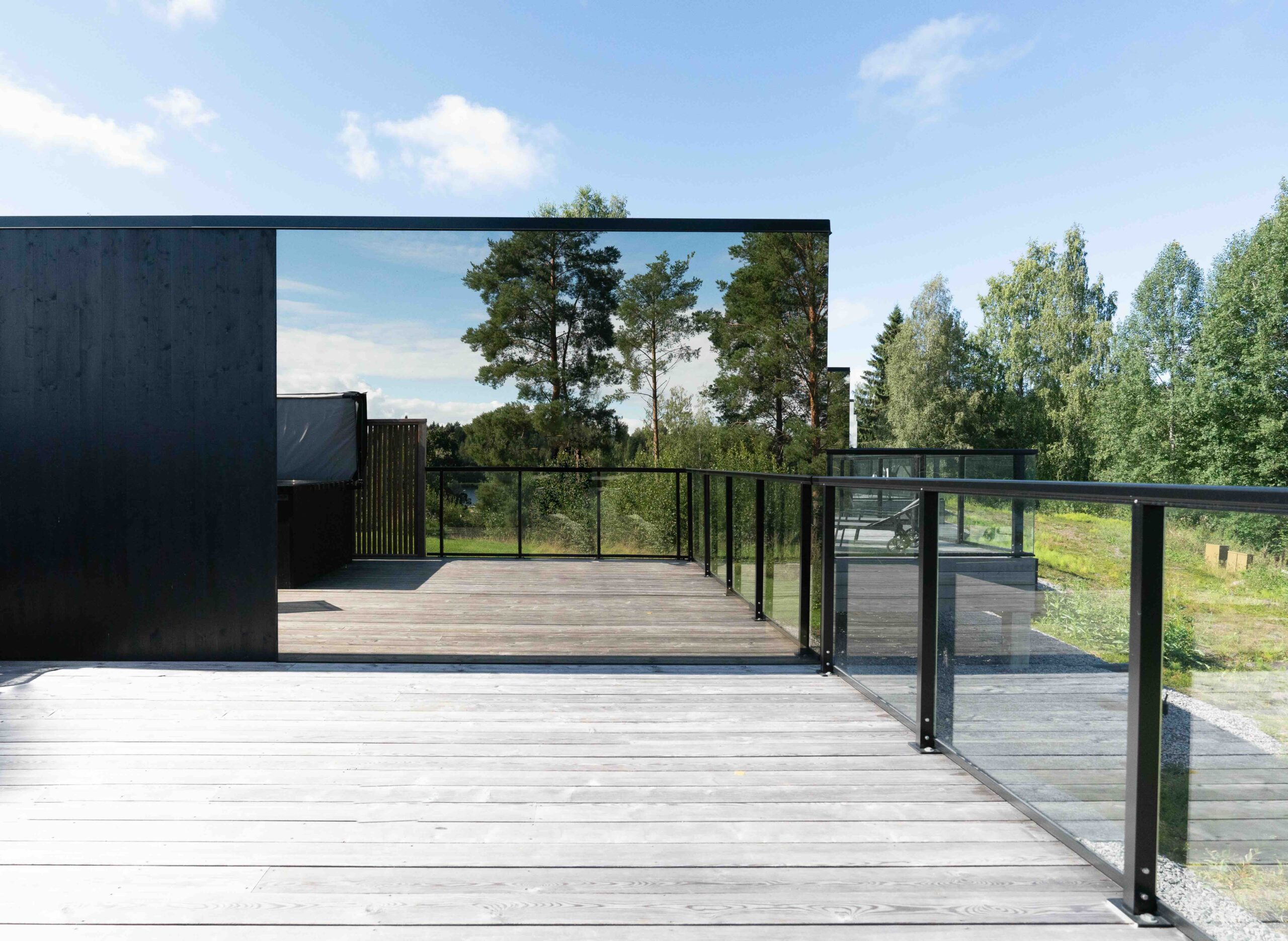In Ilmari’s northern hometown, Oulu, many valuable wooden buildings were sadly demolished during the rush of industrialisation. However, his parents were fortunate to buy a reasonably well-preserved, beautiful log house built in the 1870s.
Ilmari spent all his childhood summers in this wooden house close to nature. Ever since, he has been fascinated by the longevity and exquisite craftsmanship of 19th-century wooden homes.
With a burning passion for aesthetics, music composition, and sustainable living, Ilmari pursued both science and art – studying at the University of Helsinki and the University of Art and Design.
Over time, Ilmari’s deep love for design and timeless materials led him to restore an abandoned log house. He transformed it into a modern, functional family home while preserving its original soul. Olokoto was born. Olokoto is a unique space where you can be inside, yet feel outside – and gaze at the sky, just as you did when you were a child. It blends sustainable Nordic architecture, aesthetics, and technology into a space where there’s always room to dream.





