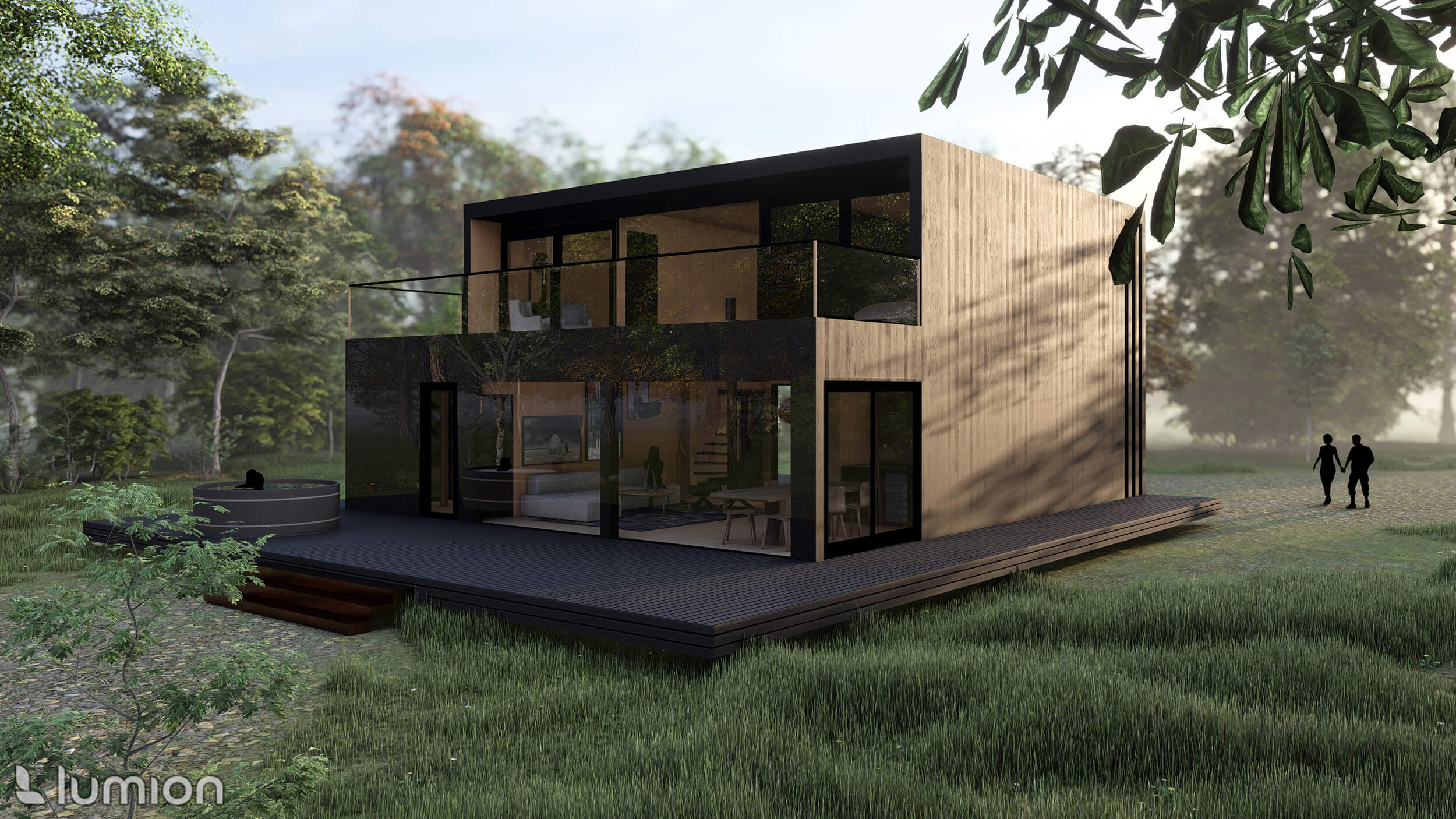Aesthetic modularity
We take into account your wishes and needs in an aesthetically beautiful way. A well-designed concept allows for a wide range of implementations without compromise.
Our interior designers’ solutions are functional and eye-catching in their beauty.
From a space as small as 12.5m2 to a 100 m2 townhouse, our designers have created a concept tailored to your needs. The roof solution can be a concealed gable roof, a broken gable roof, a gable roof, or a pent roof. In multi-module assemblies, the roof covers the whole as desired.
The Olokoto module can be purchased unfurnished or fully equipped with all the components needed for living or staying, such as hallway cabinets, air-source heat pump, air conditioning, toilet, shower and kitchen.




